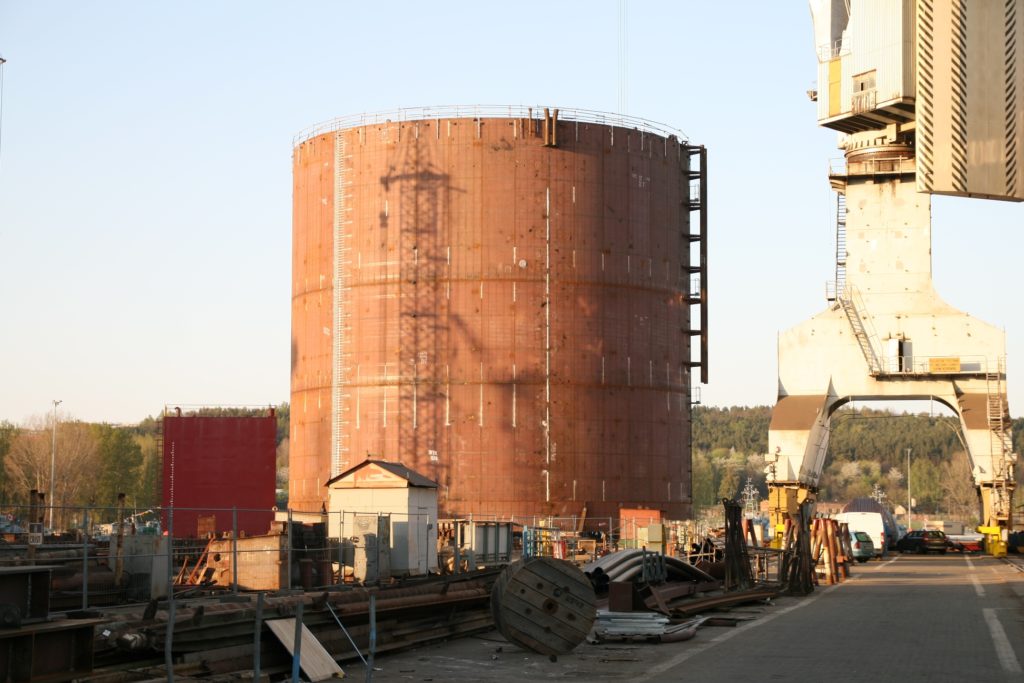Bridge tower foundations
type:
Hydro Construction
built year:
2012
Three bridge tower foundations for Forth Replacement Crossing, which is a major project for Scotland’s infrastructure network. Each caisson is a cylindrically shaped, double walled, annular structure with a conically shaped lower section. Two piping systems are installed inside the caissons. The first is a flushing system used for lowering the caisson, and the second is a lift system to remove the river bed sediment and reduce the resistance to the structure settling in place. Construction of the temporary caissons will be made of HEB profiles. “Larssen” walls will be used to make the watertight shell. Tie rods with turnbuckles will be used to ensure that the correct geometry is maintained.
| South Tower | ø 32200 mm x h 11000 mm, Weight: app. 290 t. | |
| North Tower | ø 27820 mm x h 11000 mm, Weight: app. 250 t. | |
| Pier S1 | ø 32824 mm x h 11000 mm, Weight: app. 290 t. | |


